Here is a new update about the works on the highly awaited Ratatouille ride at DLP Walt Disney Studios. Although we can't say that summer has arrived yet in France the works are going pretty fast on the show building and restaurant facades and if the sun decides to appear all this might be finished at the end of the summer - if there is a summer!
As usual we have to thanks Max Fan D&M contributor and Dlrp Welcome webmaster for his pictures, and now let's have a look at all this!
Below, the restaurant building, note on the top of the right part ( not themed yet with fake facades ) the rounded metallic structure which is here for the upcoming verandah.
On the next picture, the metallic support for the Gusteau's sign.
What Gusteau's sign, you ask? Well, this one, that you can see in the movie...
...and also on the WDI concept-art below - look at the top of the left building. By the way, the fountain will be build, too.
Let's look at other pictures that Max shot "from the ground" - the previous one were shot from the top of Toy Story Play Land Parachute Drop ride.
Now, the major infos happened at the end of last week when a Disney Central Plaza forum member posted the most interesting blueprints of the ride as well as the restaurant. I must say that i'm even surprised that it didn't happened before as the plans are available to be seen by anyone asking it at Chessy's City Hall, according to the french law. I won't post the blueprints showing the ride layout here but you can see all of them on the DCP Facebook page HERE.
What we can learn from the plans is that the vehicles will probably leave the load station three by three as we can see that they will place themselves in front of screens - where will be 3D projections - either all three vehicles together in front of a big screen or each vehicle in front of a smaller one. Like at HKDL Mystic Manor where four vehicles enter the first scene and then move together in the others.
The other interesting thing that we can learn is how high the "real" ride decors will be. If you have a look at the picture below you can see at the bottom the vehicle, inside an oval, with a rat nose and eyes in the front and the silhouette of people inside, in front of Paris roofs decor, with chimneys. The plan show the show building up to the roof and, as you've seen on the picture above how high the show building will be, you can guess that the inside decors will be literally huge.
Same for this other part where we can see what seems to be giant food. All this of course is done to give the feeling to the guests that they have been reduced at the size of a rat.
Of course DLP fans are now buzzing with excitement and will spend the year to decrypt the blueprints but everyone will still have to wait until summer 2014, the scheduled opening date for the ride!
Editor's Note: As i told you previously we have now less than twenty copies of the Disneyland Paris From Sketch to Reality book in its english collector's edition, and if you don't own the book yet, it's now or never! Don't miss the $45 Discount on the Disneyland Paris book! Order in one click with the Paypal button below !
Don't miss the Disneyland Paris, From Sketch to Reality book, in which you have the whole park in 320 pages with 750 photos including 250 WDI renderings. Last english collector's edition copies, french collector signed copies are also always available. And we do a special price right now on it with a $45 / 40€ discount on the normal price, so order your collector copy while we still have copies available as we're really running low on the english copies. You'll find below a one click Paypal button as well as a video showing the whole book. And you can have more infos about this gorgeous 320 pages book HERE.
Pictures: copyright Max Fan or Disney - Disney Enterprises










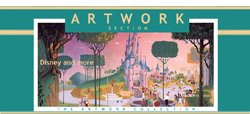
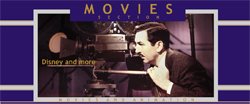



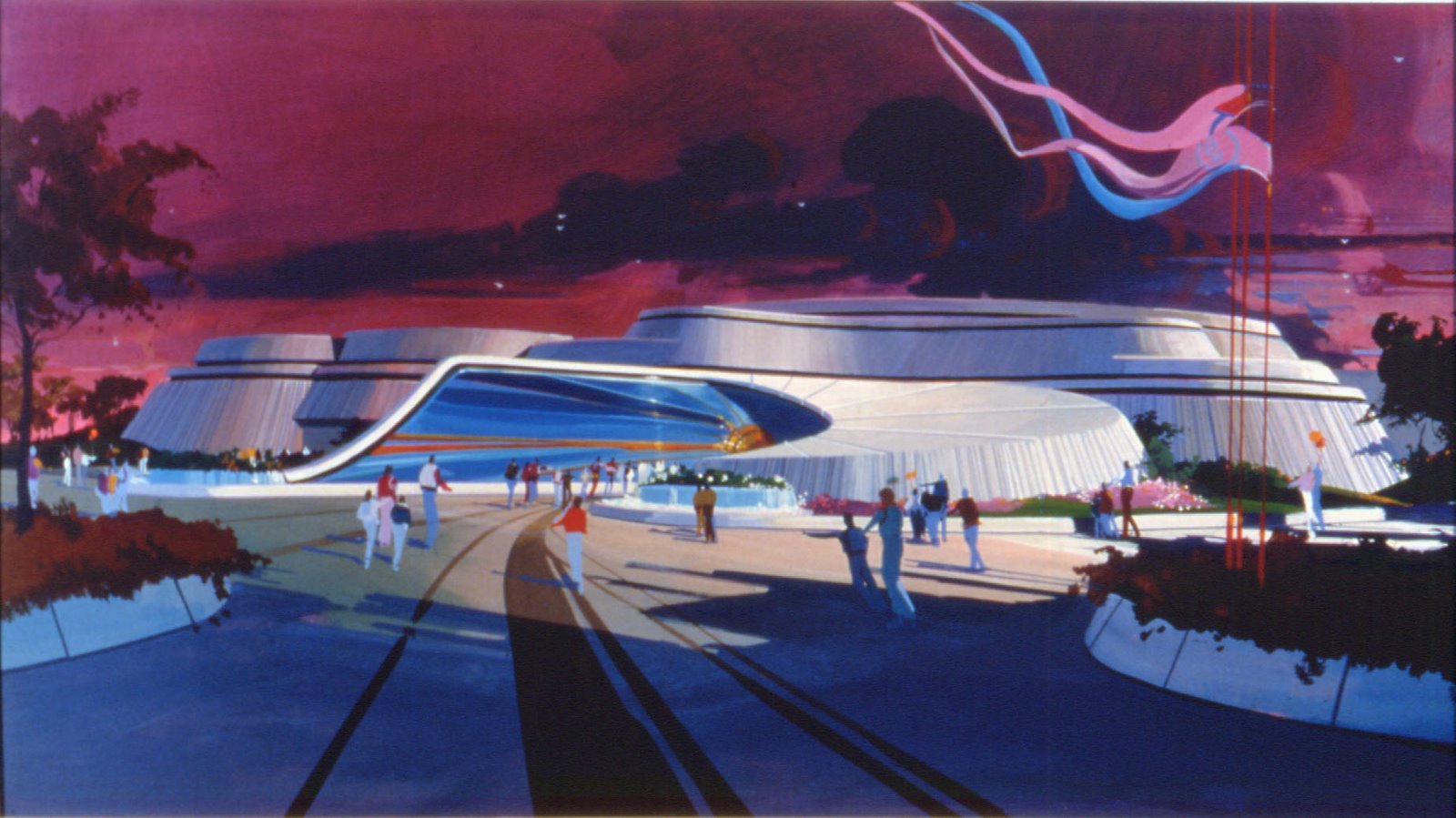







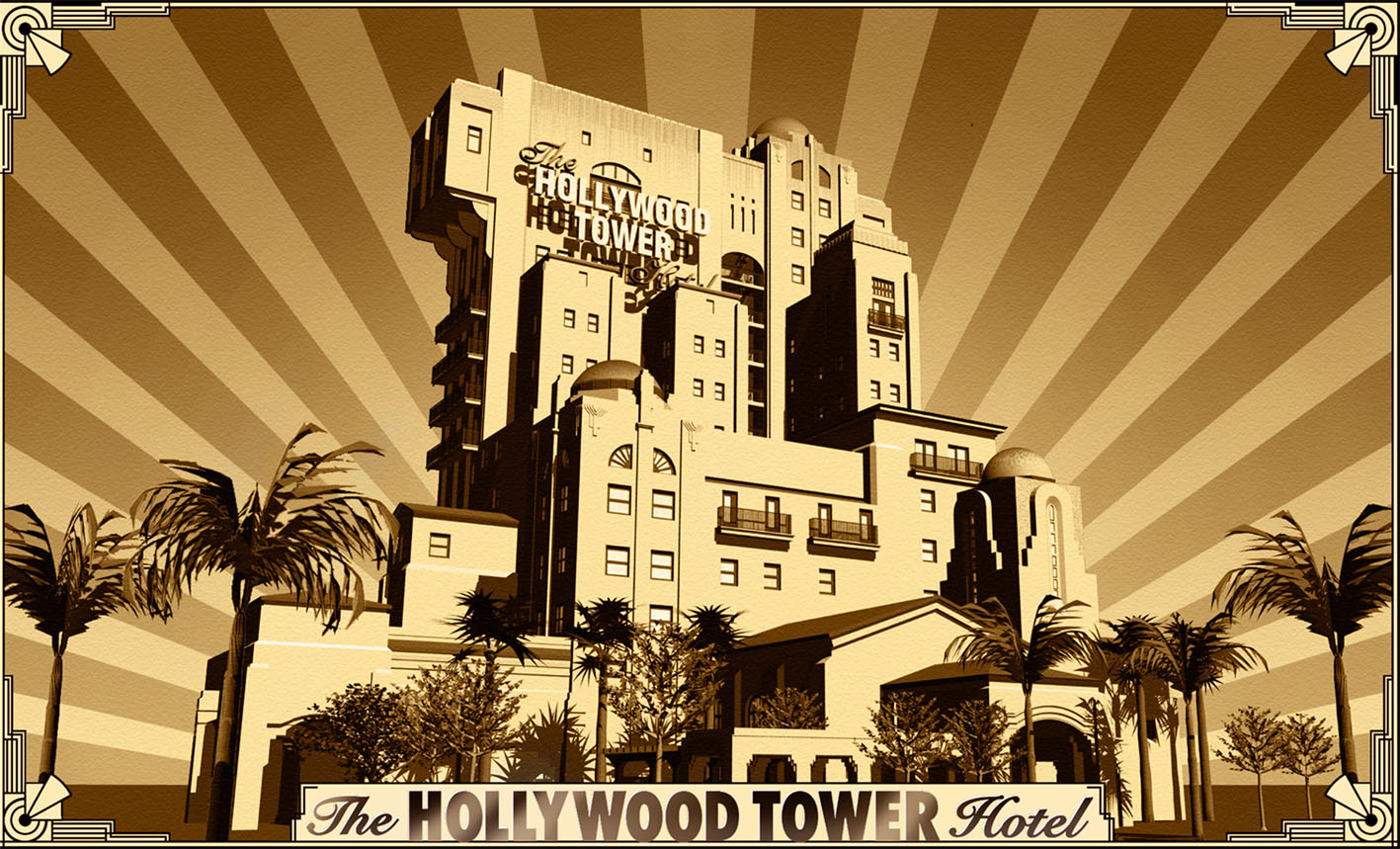



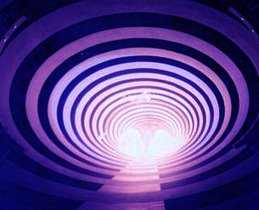
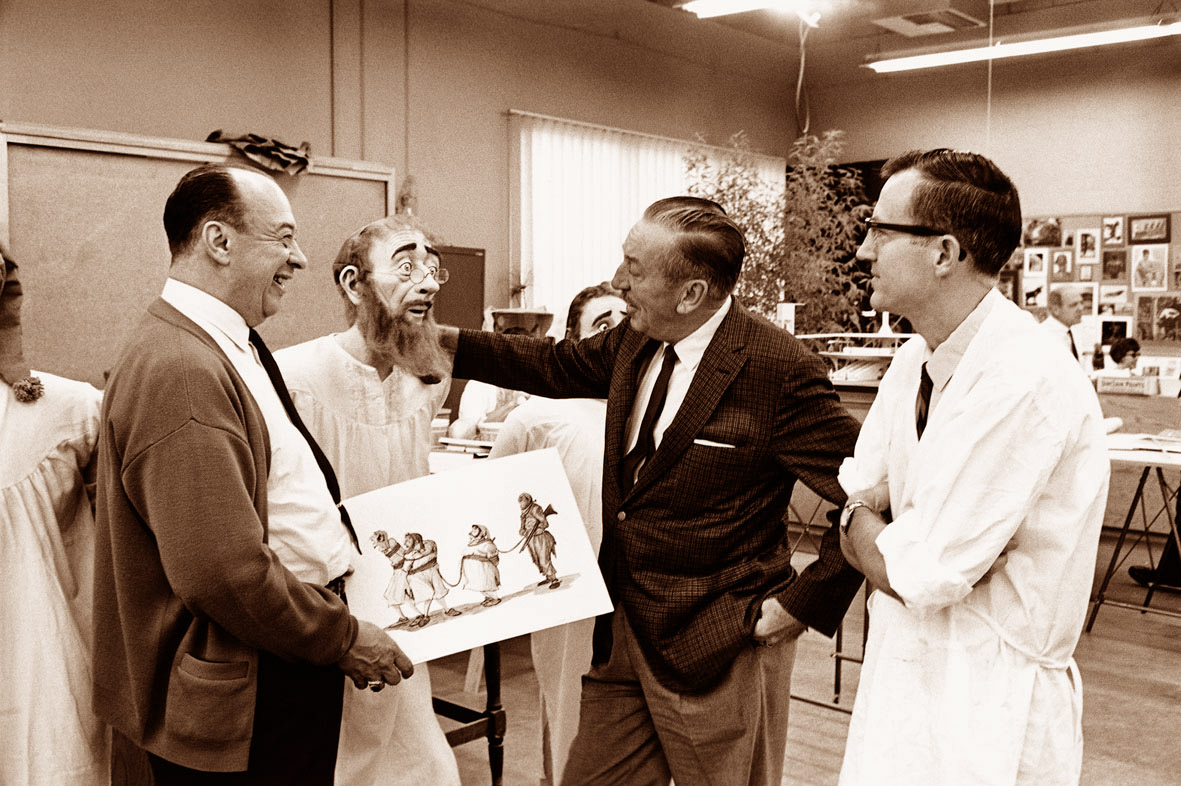


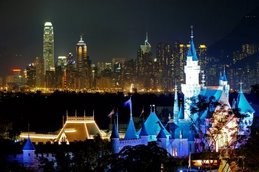











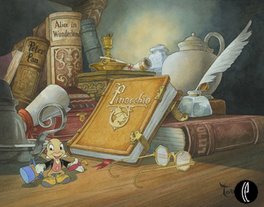
2 comments:
Great ongoing coverage of the Ratatouille attraction. I am wondering though, if there is to be some kind of gift shop,in addition to the restaurant and ride? And, is the restaurant to be a two story place to dine?
Yes, i think there will be a shop and the restaurant should have two floors.
Post a Comment